Property Details
Square Feet
1,144
Bedrooms
3
Bathrooms
2
Year Built
1957
PROPERTY INFO
Welcome to this classic ranch style home, offered in its original condition and brimming with potential on a 6,000 sq foot lot in a well established neighborhood. Built in 1957, this well-maintained gem presents a great opportunity for buyers looking to update and customize it to their own style. With 3 good size bedrooms and 2 full updated bathrooms, there’s plenty of room to create a comfortable living space that fits your needs.
Open living room, eat-in kitchen features original cabinetry and hard wood floors, offering a perfect foundation for a modern renovation. A two-car attached garage adds convenience and extra storage, and the backyard offers mature fruit trees and ample space for, gardening, or even possible future expansion. Though the home retains its original charm and finishes, it’s the perfect blank canvas for those looking to bring their vision to life. With a little TLC and some creativity, this home could be transformed into a stunning reflection of your personal style—all at an unbeatable value. Don’t miss this opportunity to make this home your own!
Profile
Address
708 John Street
City
Salinas
State
CA
Zip
93905
Beds
3
Baths
2
Square Footage
1,144
Year Built
1957
Legal Description
GARDEN HEIGHTS UNIT 3 TRACT LOT 12 BLK 8
Lot Size
6,000
Elementary School
SHERWOOD ELEMENTARY SCHOOL
Middle School
WASHINGTON MIDDLE SCHOOL
High School
SALINAS HIGH SCHOOL
Elementary School District
SALINAS CITY ELEMENTARY SCHOOL DISTRICT
Square Footage Per Public Sources
1,144
APN - Formatted
003-872-012-000
Year Built (Effective)
1957
Number Of Rooms
7
County Land Use
1 FAMILY RESID
County
MONTEREY
Subdivision
GARDEN HEIGHTS UNIT 3
Community Name
CITY OF SALINAS
Standard Features
Hardwood Floors
Eat-in Kitchen
Two Car Garage
Heat Type
WALL
Parking Type
GARAGE
Parking Spaces
2
Garage Area
492
Exterior Wall
STUCCO
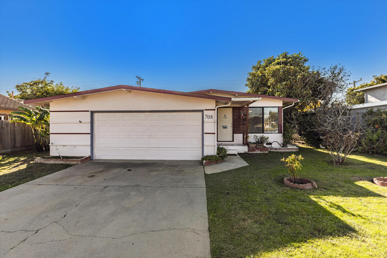
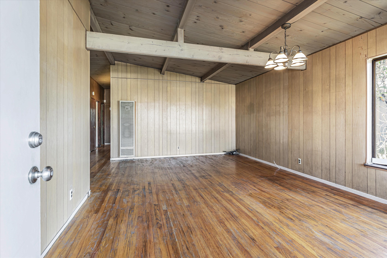
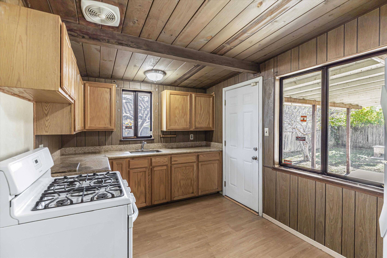
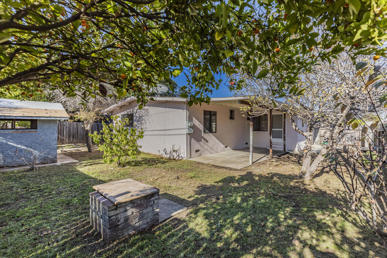
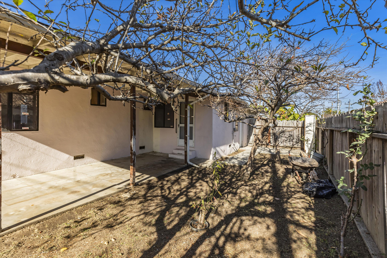
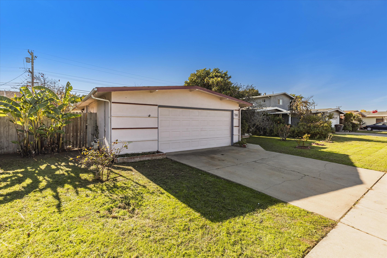

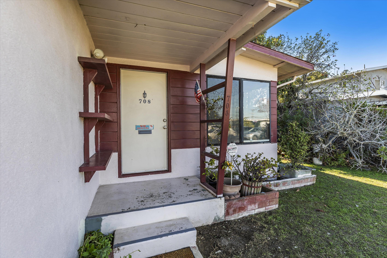
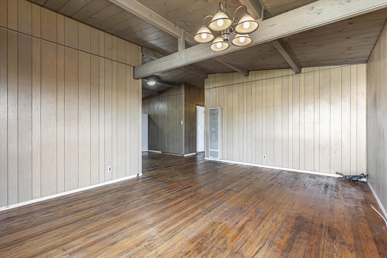
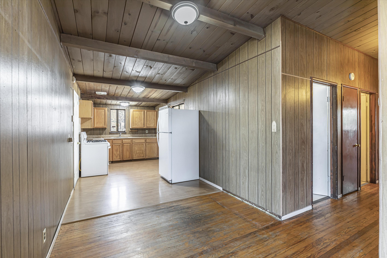
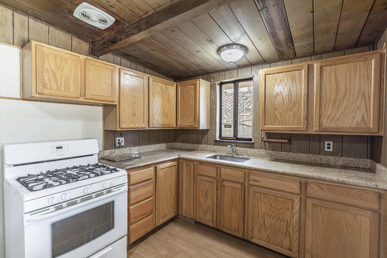
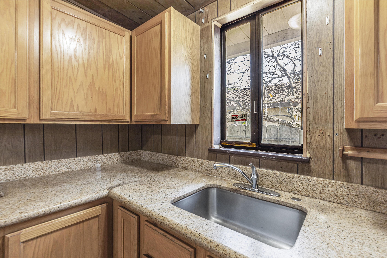
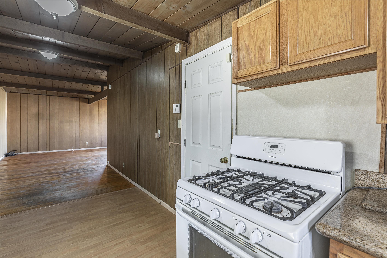
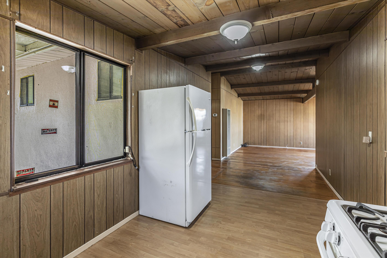
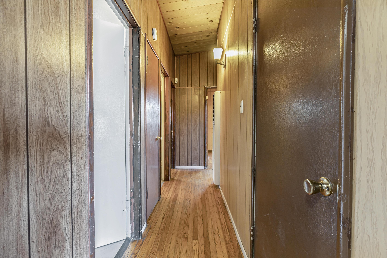
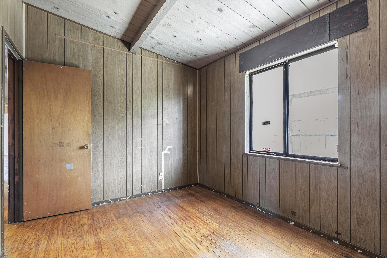
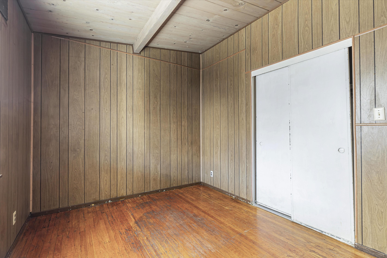
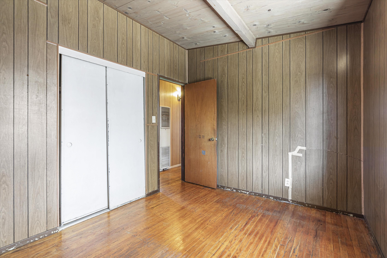
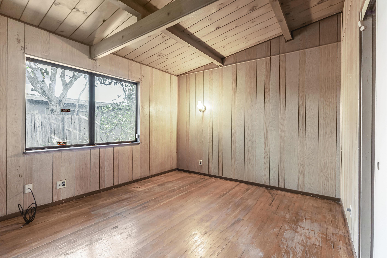
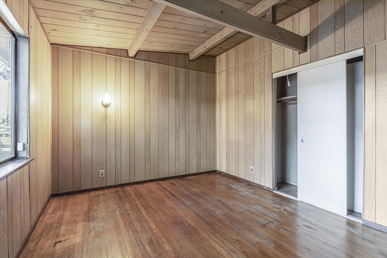
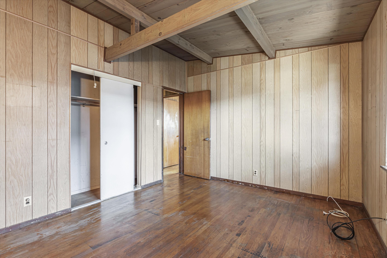
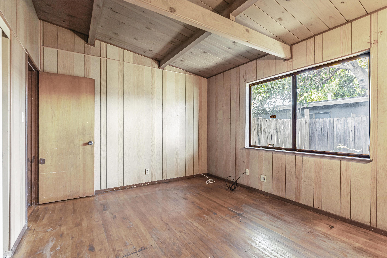
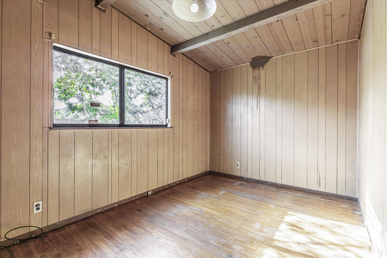
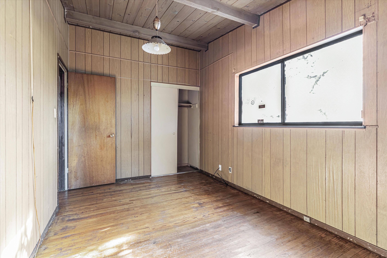
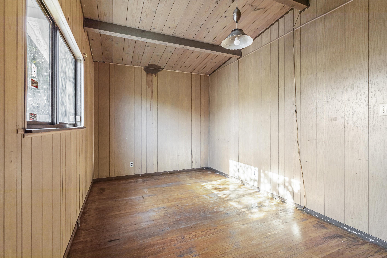
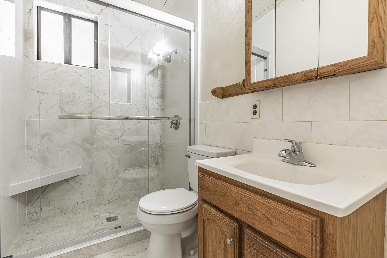
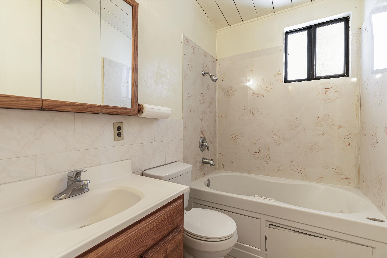
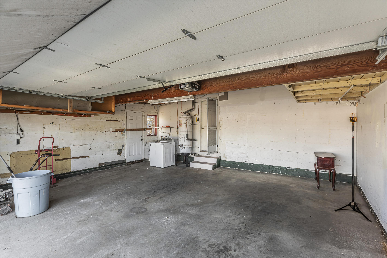
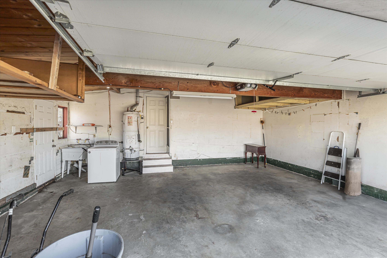
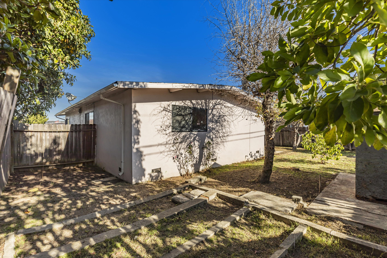
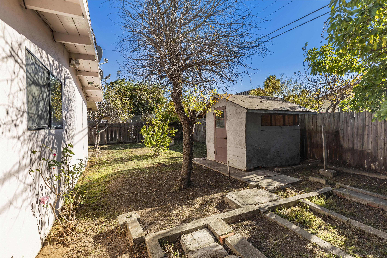
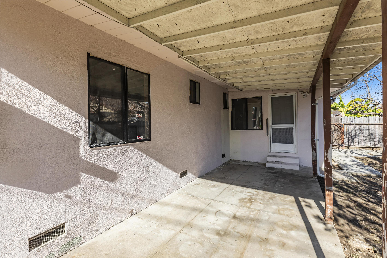
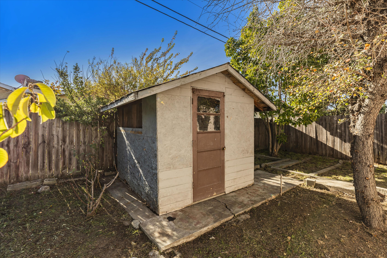
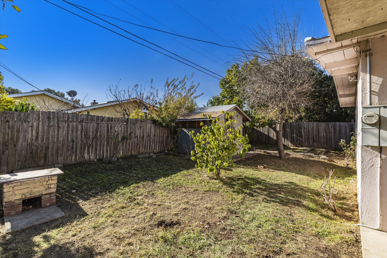
Share:
